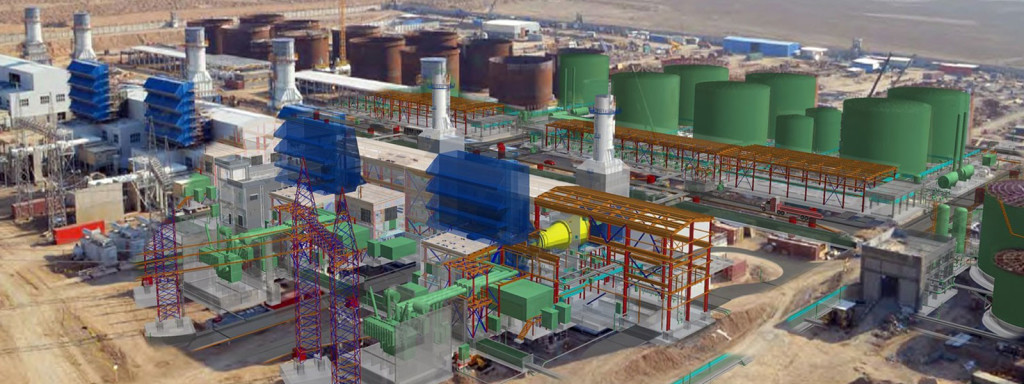Baiji power project is a 1014 MW gas fired simple cycle power generation project of appx 1014 MW at BAIJI, Iraq. The Contractor was engaged to provide engineering, procurement and construction services to the Owner. These included the design, manufacture, delivery, erection and installation of equipment including gas turbine-generator sets supplied by SIEMENS, engineering and design for balance of plant (BOP) items, tie-in to existing infrastructure, painting, setting to work, BOP commissioning and testing, and providing training programs for plant personnel in equipment design, operation and maintenance within the scope of the Contractor scope on a lump sum price basis.
Archives
Wassit Phase II Power Plant 2×630 MW
Wassit Steam Power Plant project is a two phase project located in Zobidia, Wassit Governorate, Iraq; 137 Km East south of Baghdad. Phase II consists of 2 x 630 MW units. The contractor scope of work includes the design, equipment and material procurement, factory fabrication, transport and delivery to site, erection, testing and commissioning. Furthermore it is the responsibility of the contractor to perform plant startup including getting all plant sections into operation. Additionally, the contractor is responsible for performance and reliability testing of the plant upon completion followed by a warranty period after the issuance of Provisional Acceptance Certificate “PAC”. The project is being executed on an EPC Contract “Turnkey” basis. The contracting plan for the project utilizes the EPC concept. PGESCo, the Owner Engineer, is responsible for providing engineering consultancy services.
Baiji Power Plant Project In Iraq
BAIJI project Architectural Design included the following ancillary buildings:
- One, (1) Administration Building, (2-Story Building, approx.900 Square Meters each).
- One, (1) Firefighting Stations, (Single-Story Building, approx.500 Square).
- One, (1) Store Building, (Single-Story Building, approx.960 Square Meters).
- One, (1) Workshop Building, (2-Story Building, approx.1000 Square Meters each).
BAIJI project Architectural Design included a Housing Colony that consisted of the following:
- One, (1) Bachelor house Building, (30 persons) (2-Story Building, approx.500 Square Meters each).
- One, (1) Mosque ((Single-Story Building, for 100 Persons).
- One, (1) First Aid Building (Clinic) (Single-Story Building).
- One, (1) Canteen Building (Single-Story Building).
- One, (1) Staff Amenities Building (Single-Story Building).
- One, (1) Garage Building (Single-Story Building).
- One, (1) Main Security Gatehouse (Single-Story Building).
- One, (1) Secondary Security Gatehouse (Single-Story Building).
- One, (1) Security fences, Sixteen, (16) guard towers and Two (2) gates.
- Landscape, Roads, playgrounds, and wall fence.
Economical Studies Iraq
BAIJI POWER PLANT COMBINED CYCLE CONVERSION
Year: 2013
Client/Project: Orascom Construction / Ministry of Electricity / IRAQ
Description: This study was prepared in order to compare the economic aspects of two different approaches of upgrading the capacity of BAIJI simple cycle power plant to combined cycle power plant.