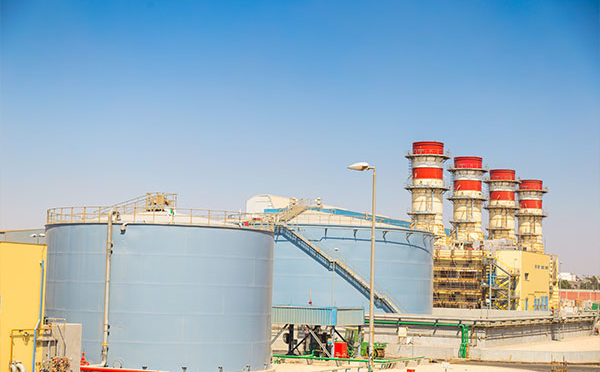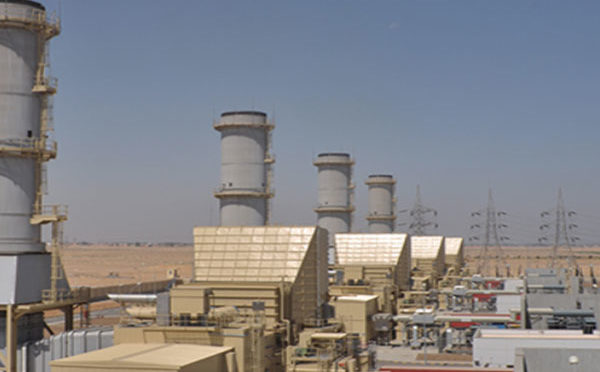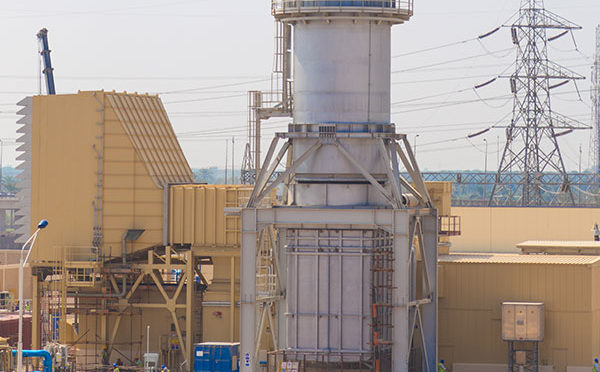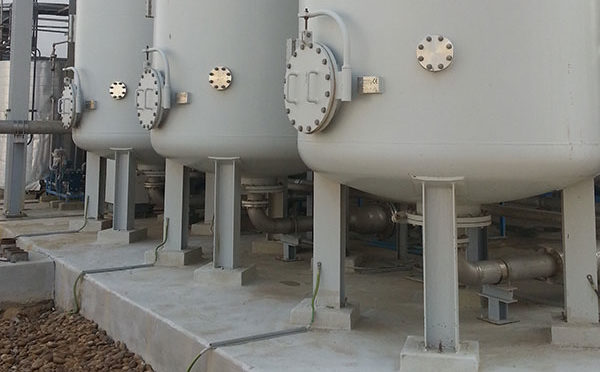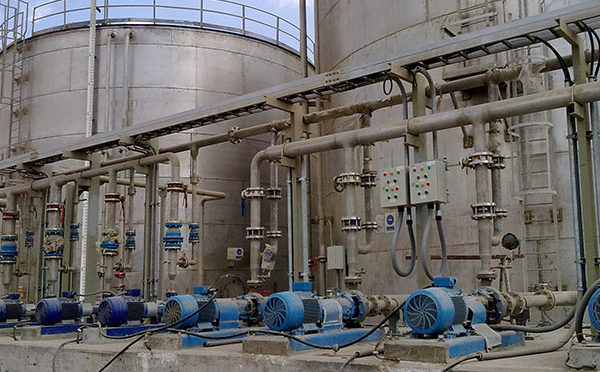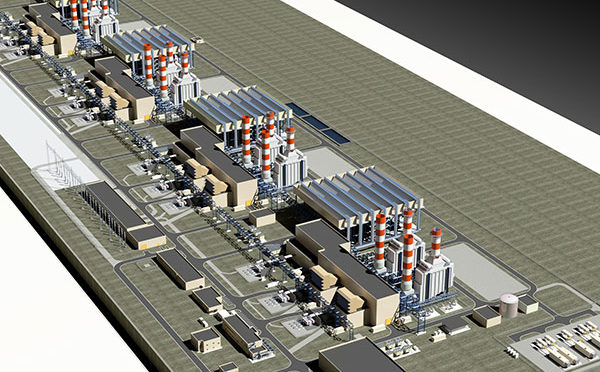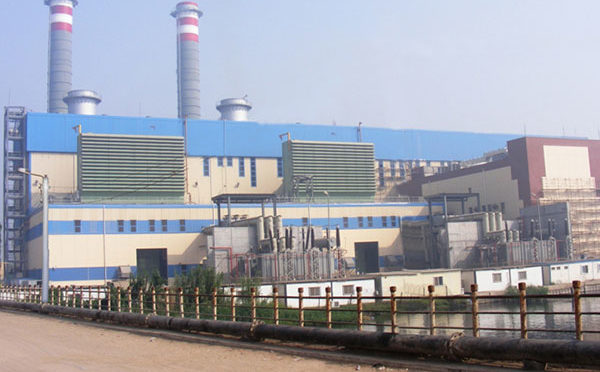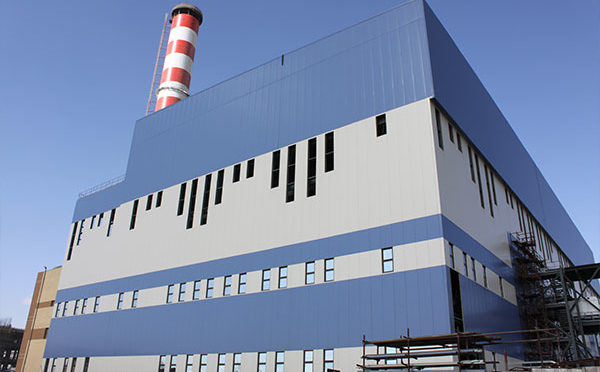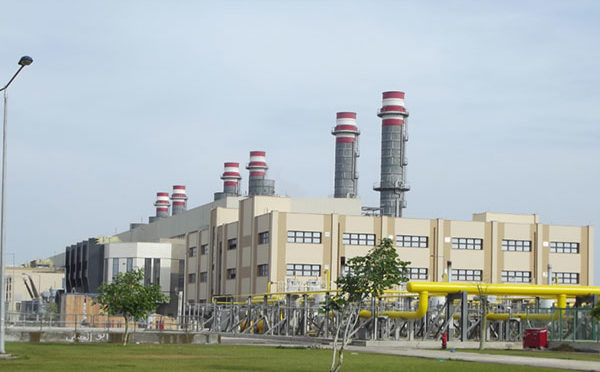Giza North project Architectural Design included the following Ancillary buildings:
- One, (1) Administration Building, (3-Story Building, approx.1400 Square Meters each).
- One, (1) PGESCo Construction Offices Building, (2-Story Building, approx.900 Square Meters each).
- One, (1) Warehouse/ Workshop, (2-Story Building, approx.1600 Square Meters).
- One, (1) Workshop, (2-Story Building, approx.1600 Square Meters).
- One, (1) Firefighting Stations, (2-Story Building, approx.600 Square Meters each).

