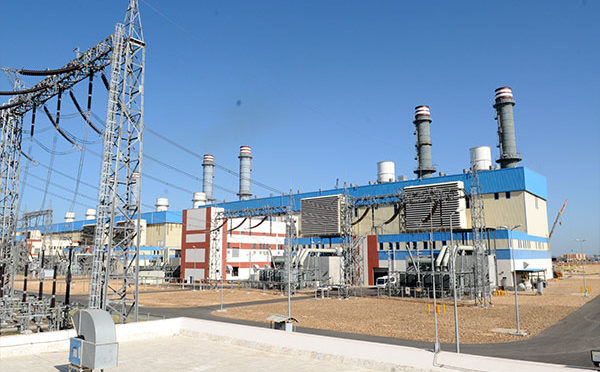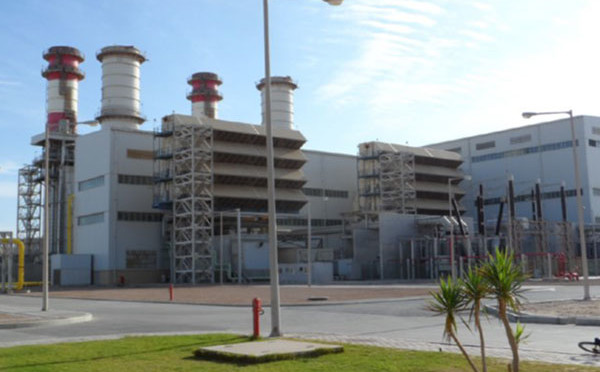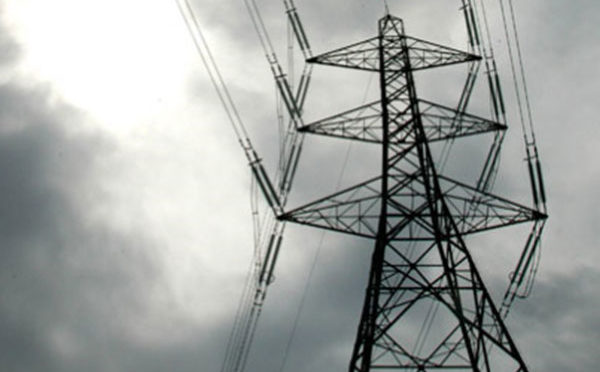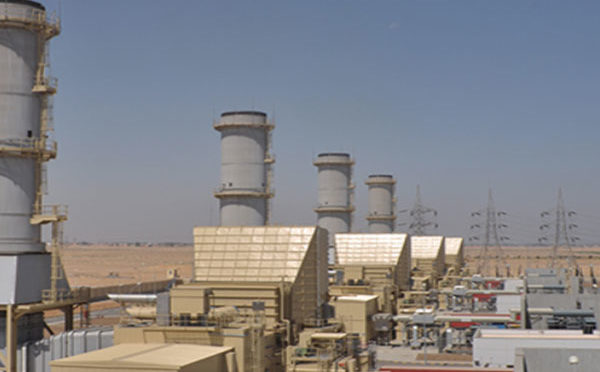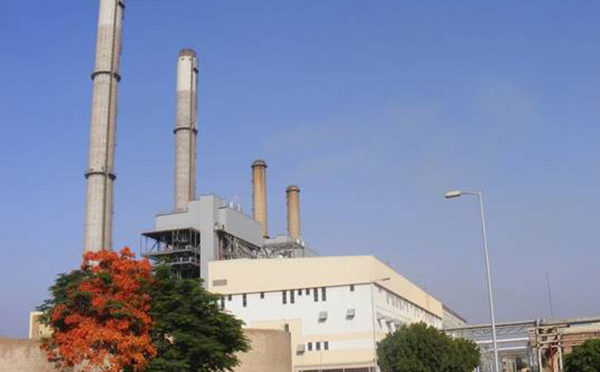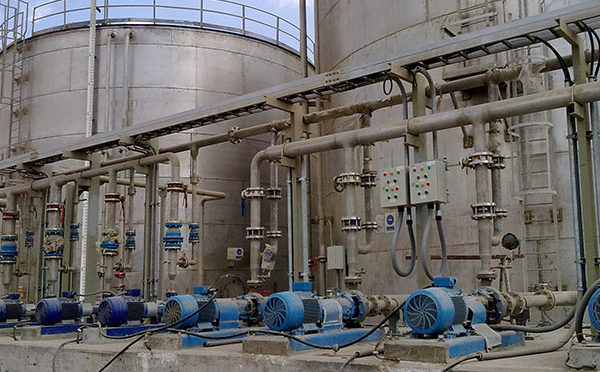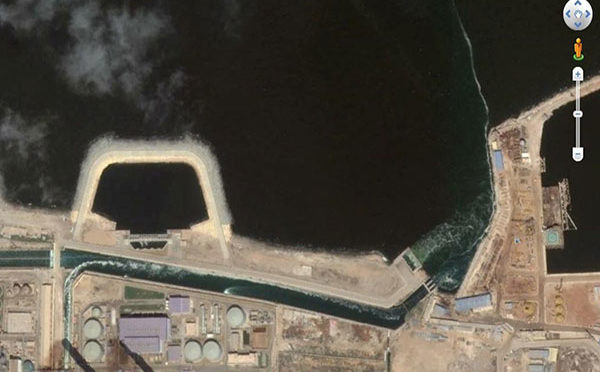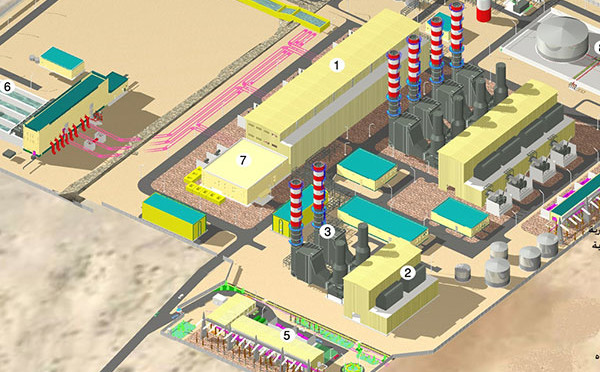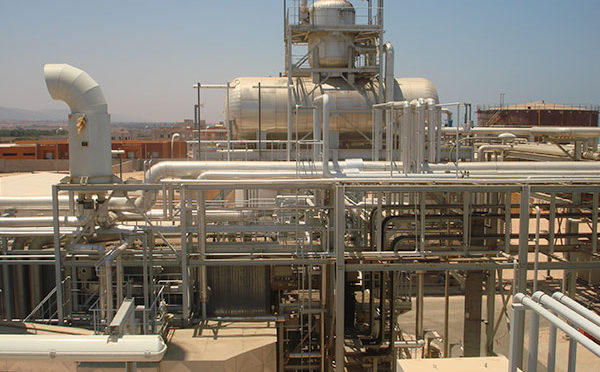EL Tebbin project Architectural Design included the following Ancillary buildings:
- One, (1) Administration Building, (3-Story Building, approx.1400 Square Meters each).
- One, (1) Owner Construction Offices Building, (2-Story Building, approx.600 Square Meters each).
- One, (1) PGESCo Construction Offices Building, (2-Story Building, approx.600 Square Meters each).
- One, (1) Warehouse/Maintenance Workshop, (2-Story Building, approx.3000 Square Meters each).
- One, (1) Firefighting Stations, (2-Story Building, approx.700 Square Meters each).
- One, (1) Gasoline station, (Single-Story Building, approx. 500 Square Meters).
- One, (1) Security Guards Dormitory Building, (60 persons) (2-Story Building, approx.500 Square Meters each).
- One, (1) Main Security Gatehouse (Single-Story Building).
- One, (1) Secondary Security Gatehouse (Single-Story Building).
- One, (1) Security fences, Eight, (8) guard towers and Two (2) gates.
- Landscape, Roads, playgrounds, and wall fence.
